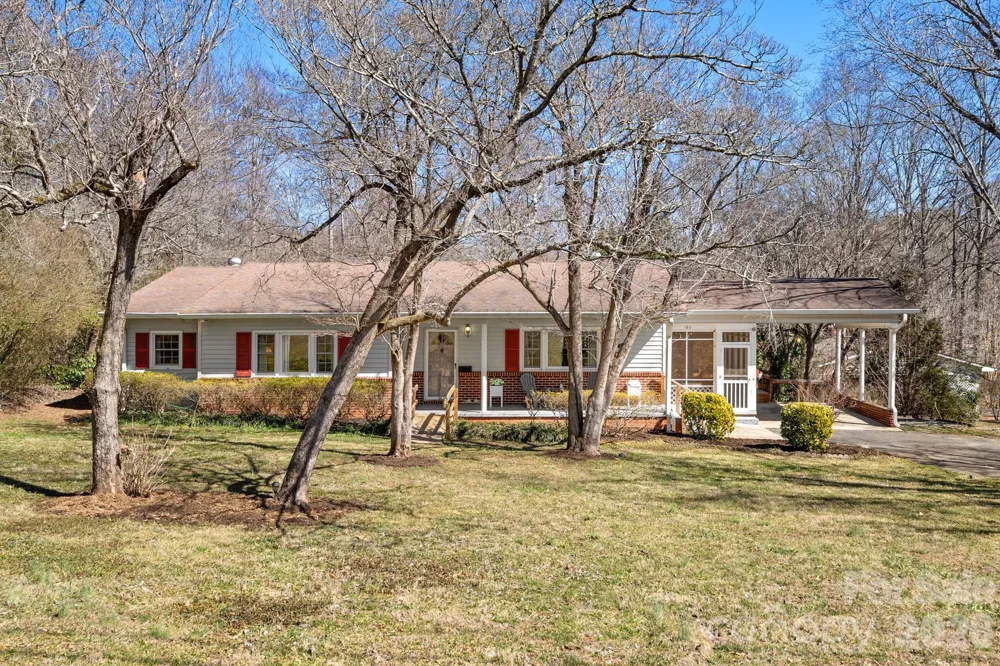“Small Town Friendly” isn’t just the motto for Rutherfordton NC —it’s a way of life, and this charming 3BD/2BA ranch delivers it beautifully, blending mid-century character with modern comfort. Bright and inviting living room features hardwood floors, a large picture window, and timeless architectural touches. The open kitchen offers an eat-in area, freshly painted cabinets, updated appliances—including refrigerator with ice maker, dishwasher, and 5-burner stove with convection oven—and durable spill-proof laminate flooring.
The primary suite features a private bath with double vanities and walk-in shower. Jack & Jill style hall bath with new laminate flooring and modern fixtures connects to the second bedroom with built-in desk/makeup nook, new flooring, and abundant closet space. Third bedroom offers natural light overlooking the peaceful backyard.
The dry, unfinished basement provides excellent workshop and storage space and was previously heated, with the gas line still in place—ideal for hobbyists or future improvements.
Additional features include three turbine roof vents providing passive attic ventilation to help reduce summer cooling costs and moisture year-round—no electricity required and helps extend the roof life while maintaining more comfortable indoor temperatures. The basement workshop also includes a strong built-in vacuum cleaner at the workbench.
Enjoy the home’s wonderful outdoor living spaces: a screened side porch, welcoming front porch, and back deck with a wired gazebo overlooking the fenced, level backyard with mature landscaping—perfect for relaxing or entertaining.
Located in a lovely, established neighborhood just 1 mile from historic downtown Rutherfordton, known for its charming Main Street shops, local eateries, and seasonal festivals. Enjoy nearby Lake Lure and Chimney Rock, the scenic Blue Ridge foothills, zip-lining and other outdoor adventures, and locally crafted wine tastings at nearby wineries—perfect for relaxing. Hiking and biking enthusiasts will love being just minutes from the Purple Martin Greenway and Thermal Belt Rail Trail. Centrally located—approximately one hour to Spartanburg, Hendersonville, Asheville, and Hickory, and about 1 hour 20 minutes to Charlotte Douglas International Airport.
All appliances convey, including stackable washer/dryer. Recently updated with interior doors, light fixtures, kitchen faucet and appliances, premium water-resistant flooring, and fresh paint throughout—move-in ready and showcasing the true spirit of Small Town Friendly living with mid-century charm.



